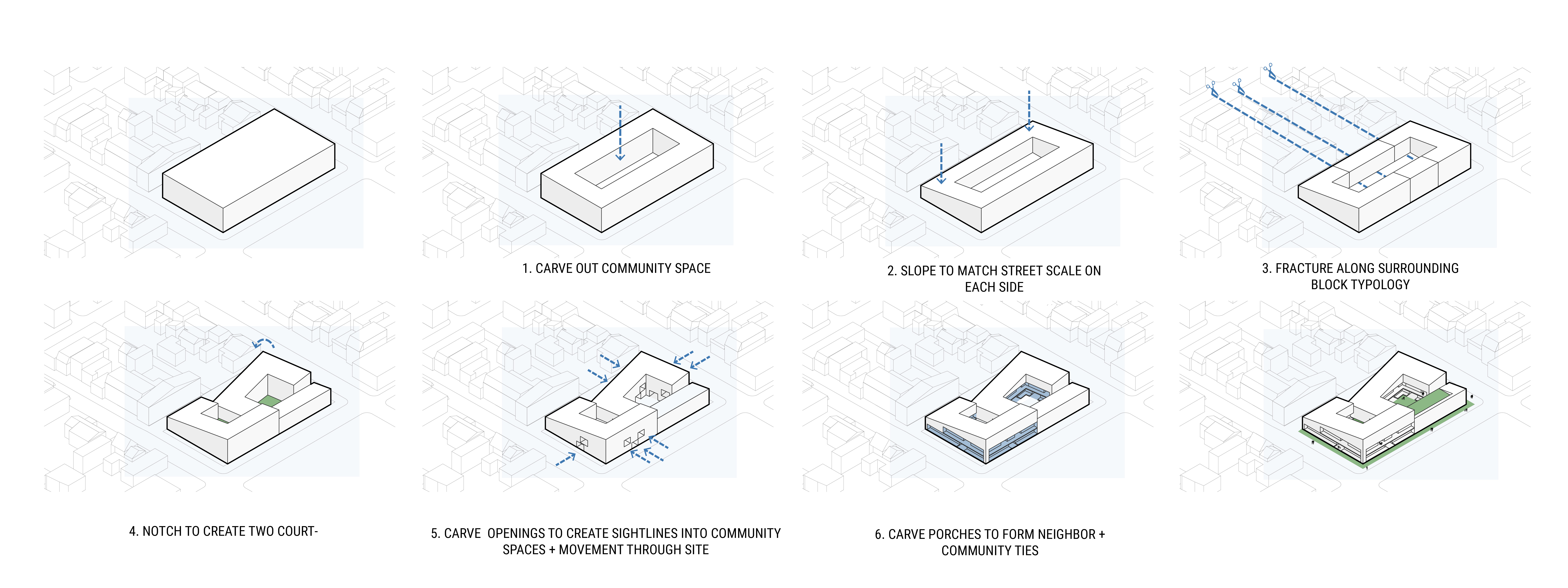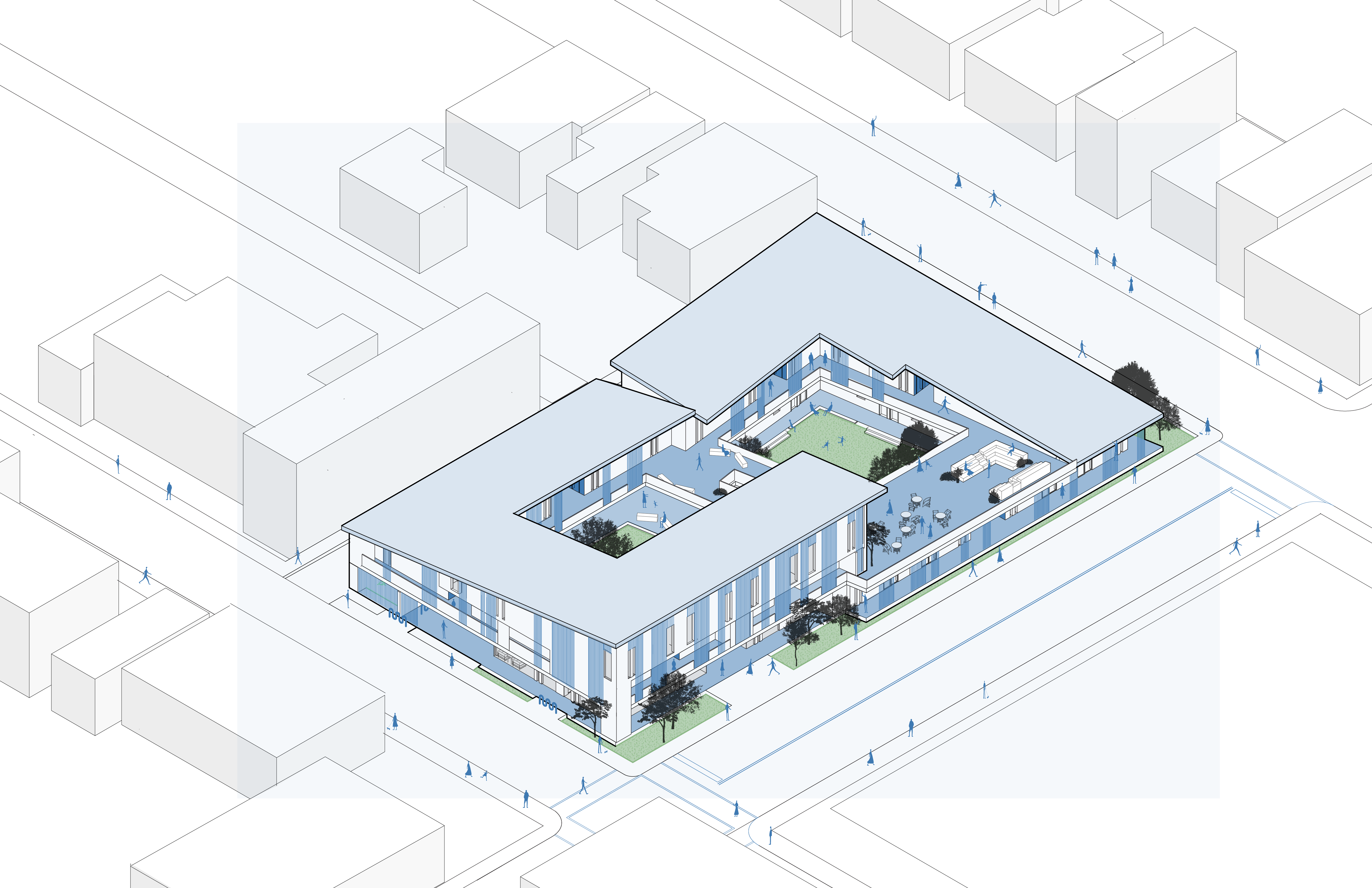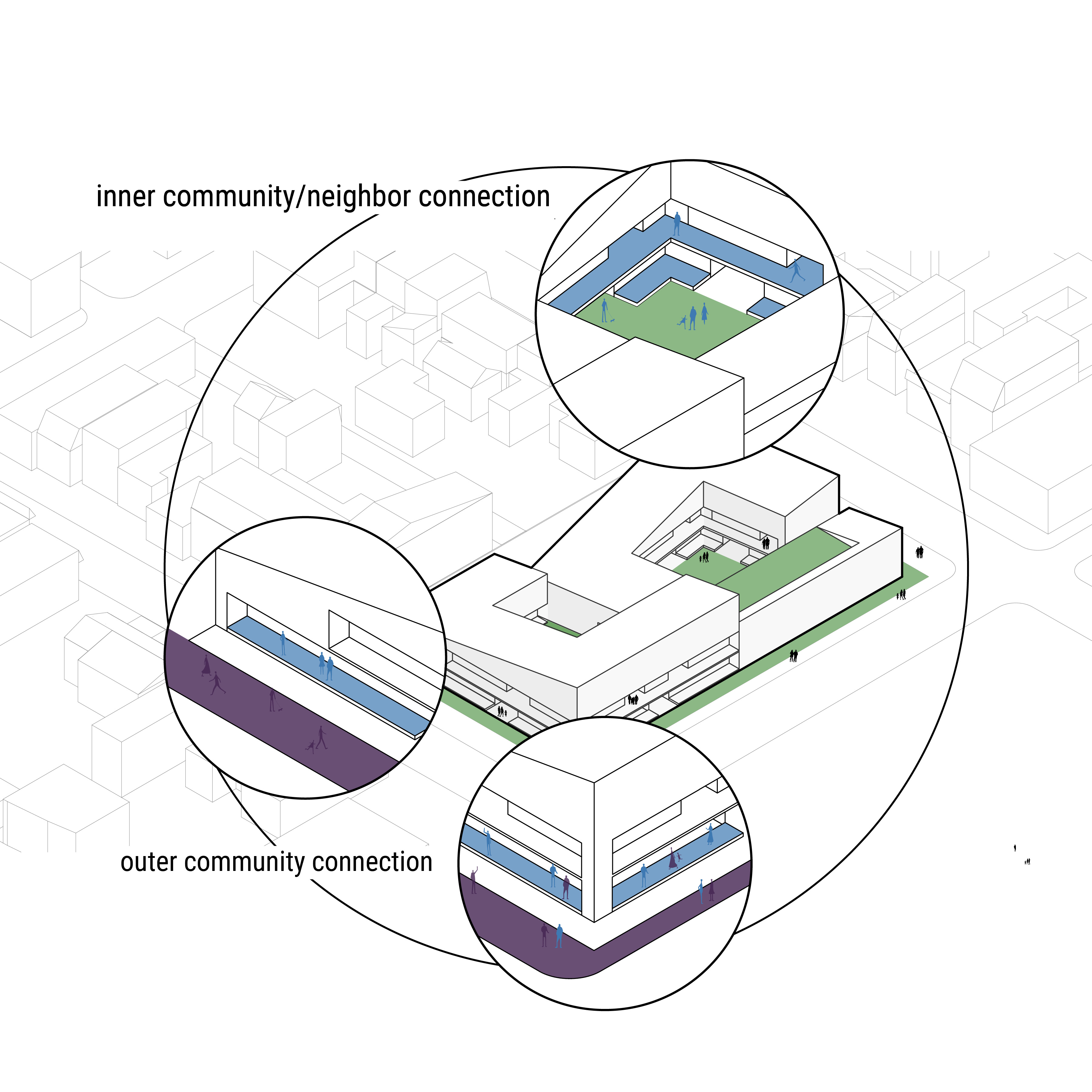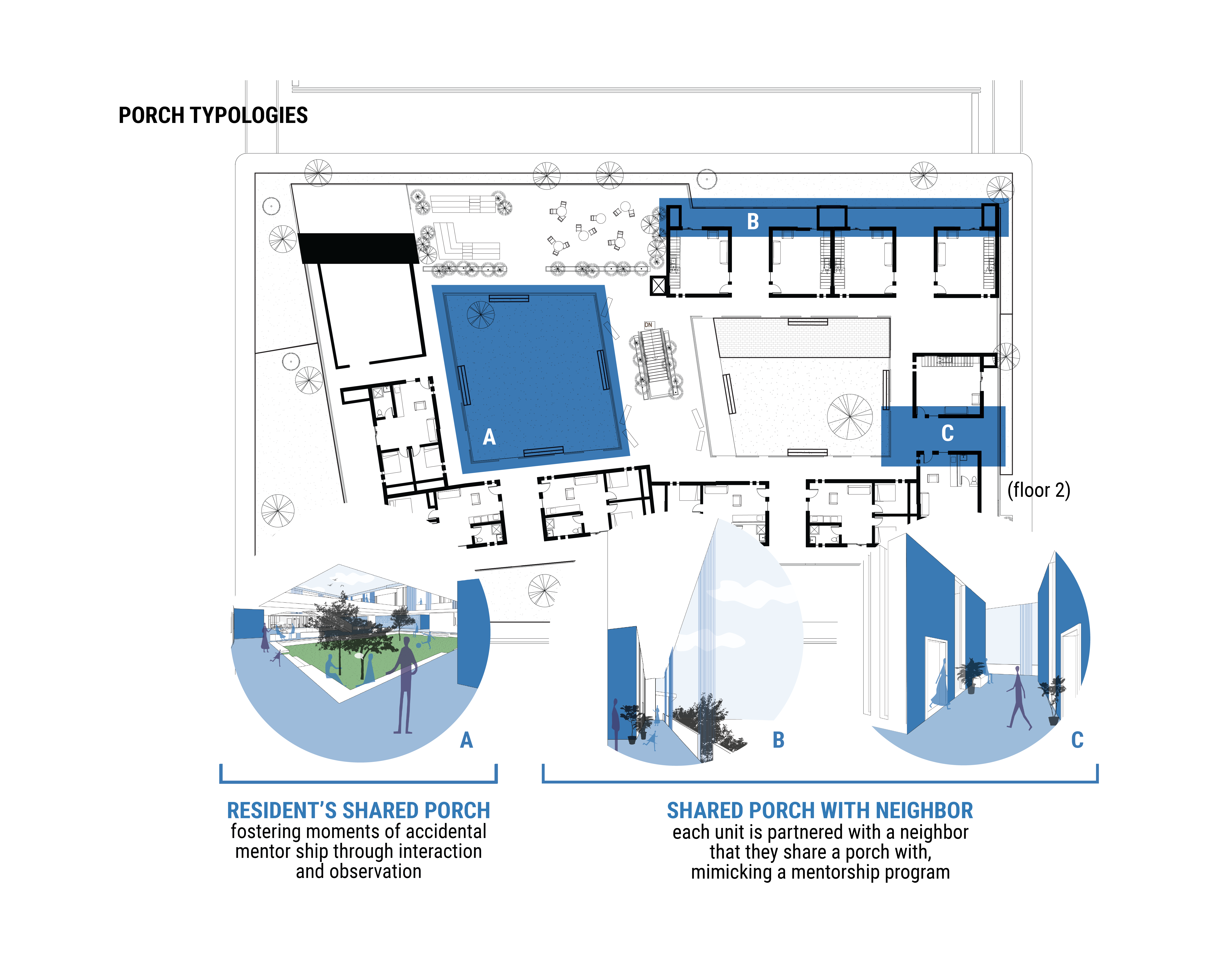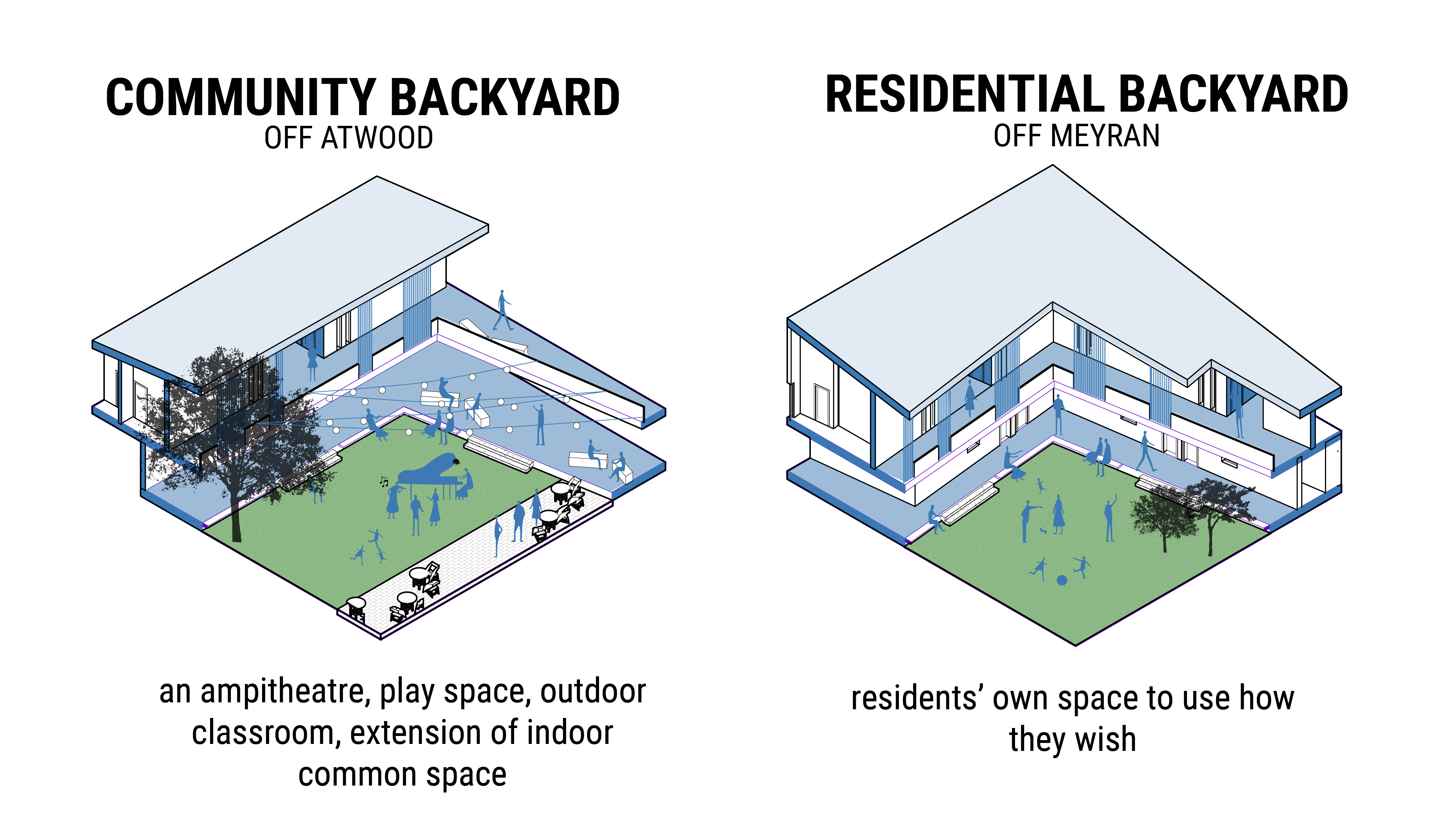
hello! I’m a visual and spatial designer.
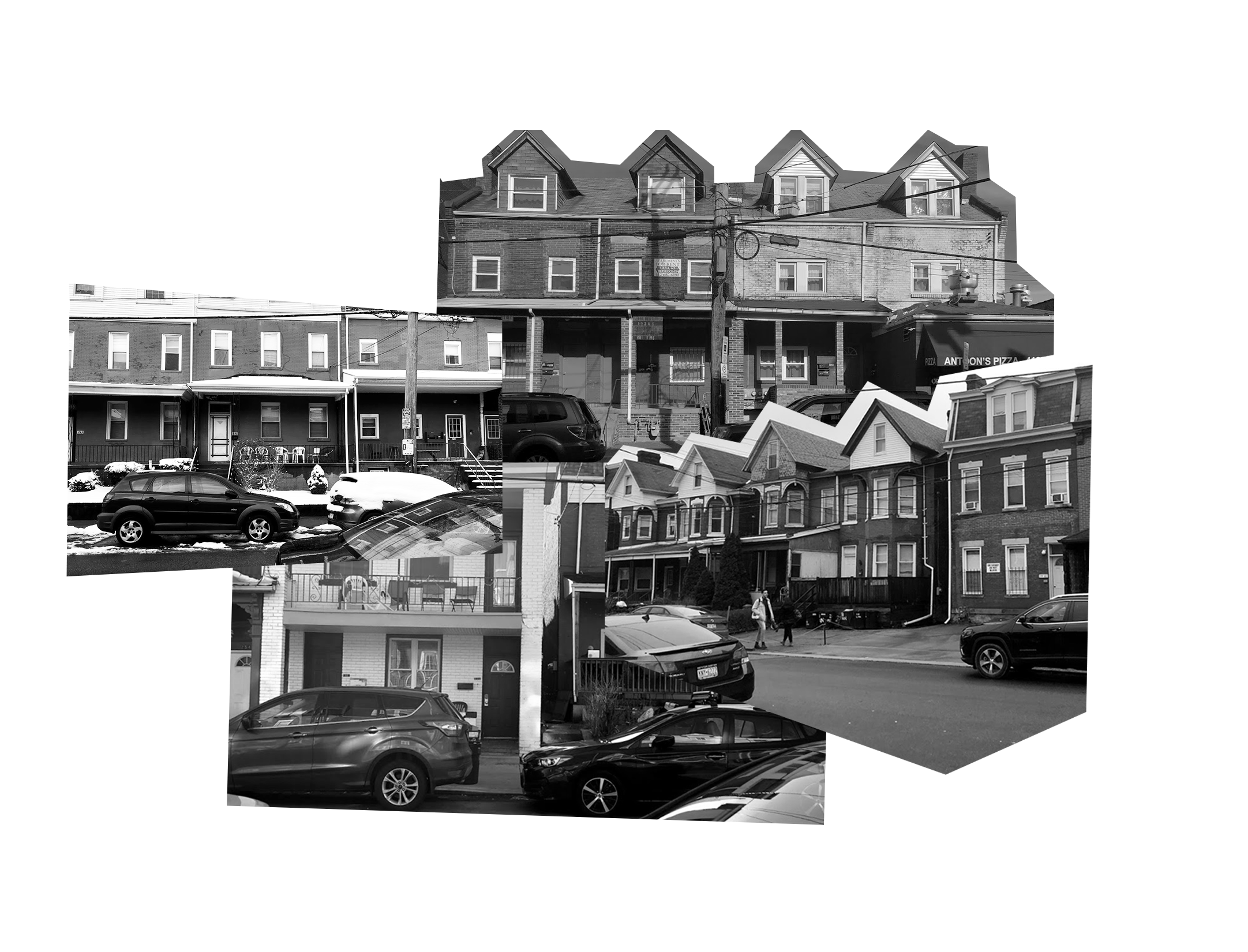
Hello! House
What’s the power of a porch in Pittsburgh?
Partner - Morgan Carlisle
Studio 3 - Undergrad Spring 2020 - Instructors: Emily Pierson Brown and Chris Guignon
Site - Osage Nation Land, or Central Oakland, Pittsburgh PA
Program - Housing Project for Refugees and Grad Students
Resettled refugees face extreme isolation and a lack of a support system in a new, unfamiliar place. We wanted to create a community space that promoted moments of accidental mentorship between refugees, grad students, and other members of the community - whether that’s through just observing people or studying and cooking together in shared spaces. We wanted to create a space where you always had someone to wave hello to.
This program includes space for Hello Neighbor, a mentorship program that matches resettled families with families in Pittsburgh and also provides resources like job searching assistance and language tutoring. 80% of resettled families felt more confident after completing the program. With a focus on this project on sustainability, we wanted to focus on community sustainability and provide tools for the community that they could take beyond their time living in this residence,
Porches are a prominent feature in Pittsburgh, especially in Oakland, where they are very close to the sidewalk.
What’s the power of a porch in Pittsburgh?
Partner - Morgan Carlisle
Studio 3 - Undergrad Spring 2020 - Instructors: Emily Pierson Brown and Chris Guignon
Site - Osage Nation Land, or Central Oakland, Pittsburgh PA
Program - Housing Project for Refugees and Grad Students
Resettled refugees face extreme isolation and a lack of a support system in a new, unfamiliar place. We wanted to create a community space that promoted moments of accidental mentorship between refugees, grad students, and other members of the community - whether that’s through just observing people or studying and cooking together in shared spaces. We wanted to create a space where you always had someone to wave hello to.
This program includes space for Hello Neighbor, a mentorship program that matches resettled families with families in Pittsburgh and also provides resources like job searching assistance and language tutoring. 80% of resettled families felt more confident after completing the program. With a focus on this project on sustainability, we wanted to focus on community sustainability and provide tools for the community that they could take beyond their time living in this residence,
Porches are a prominent feature in Pittsburgh, especially in Oakland, where they are very close to the sidewalk.
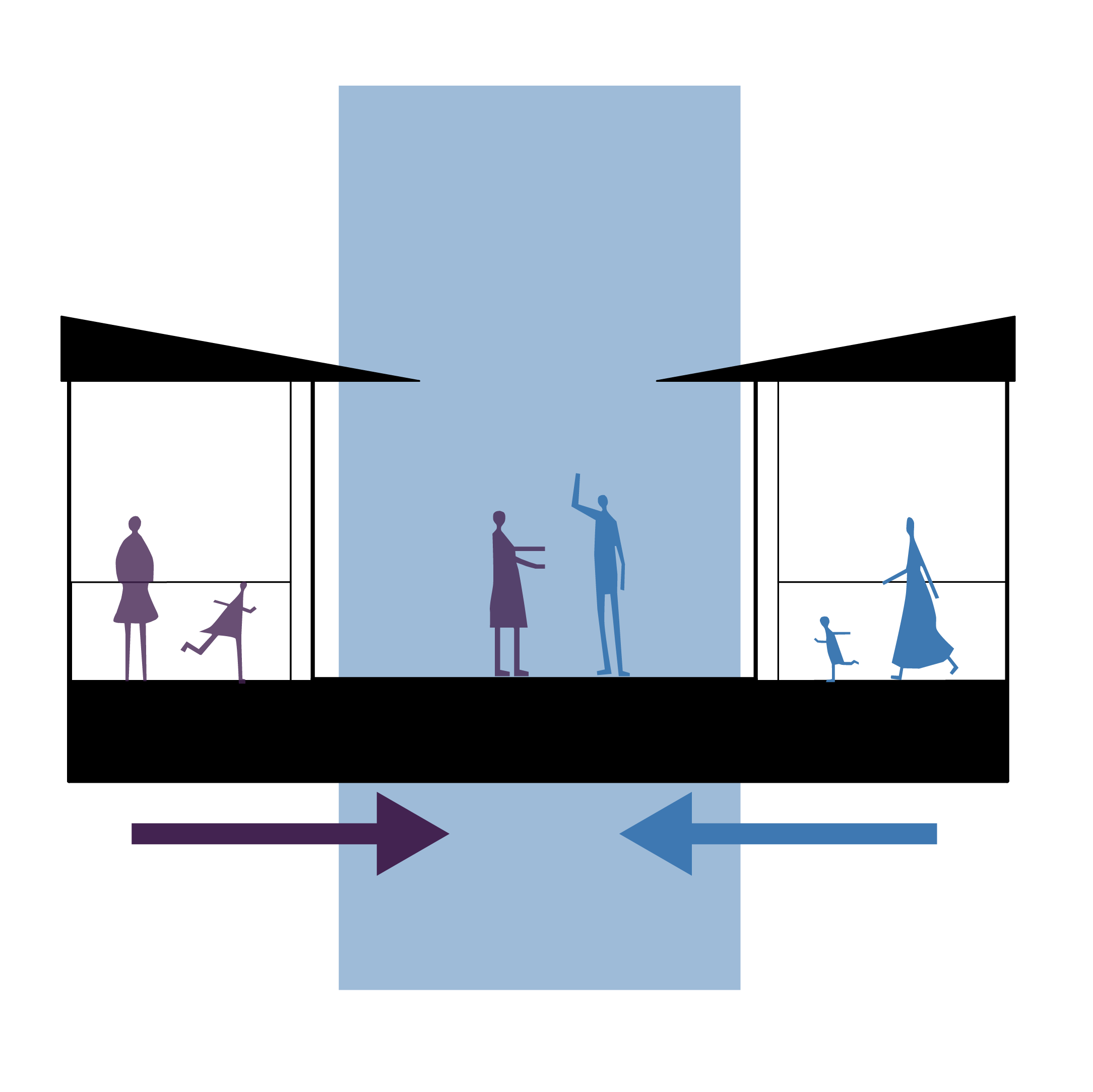
A porch can be a living room, a cafeteria, a community center, an event hall for celebrations, and a space for storytelling.
Porches are used as a device to help build community - and played the same role in this design, taking three forms in different scales - a porch that faces the external community, a shared porch that is for the internal community, and then neighbors being paired up to share a porch to mimic the Hello Neighbor’s mentorship program.
Porches are used as a device to help build community - and played the same role in this design, taking three forms in different scales - a porch that faces the external community, a shared porch that is for the internal community, and then neighbors being paired up to share a porch to mimic the Hello Neighbor’s mentorship program.
